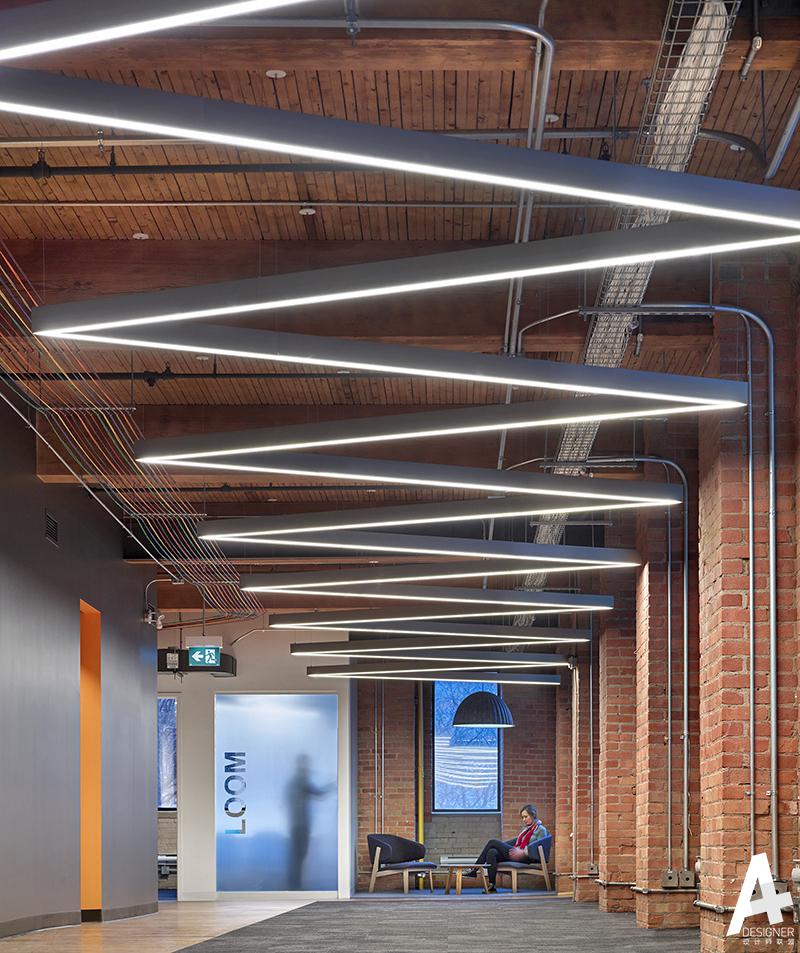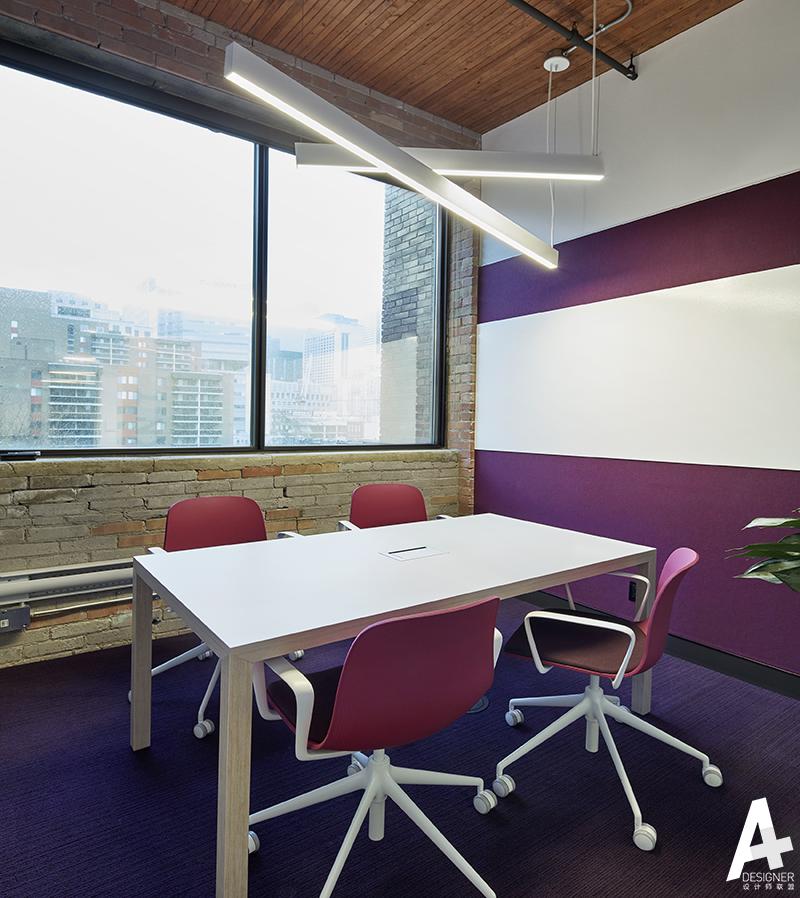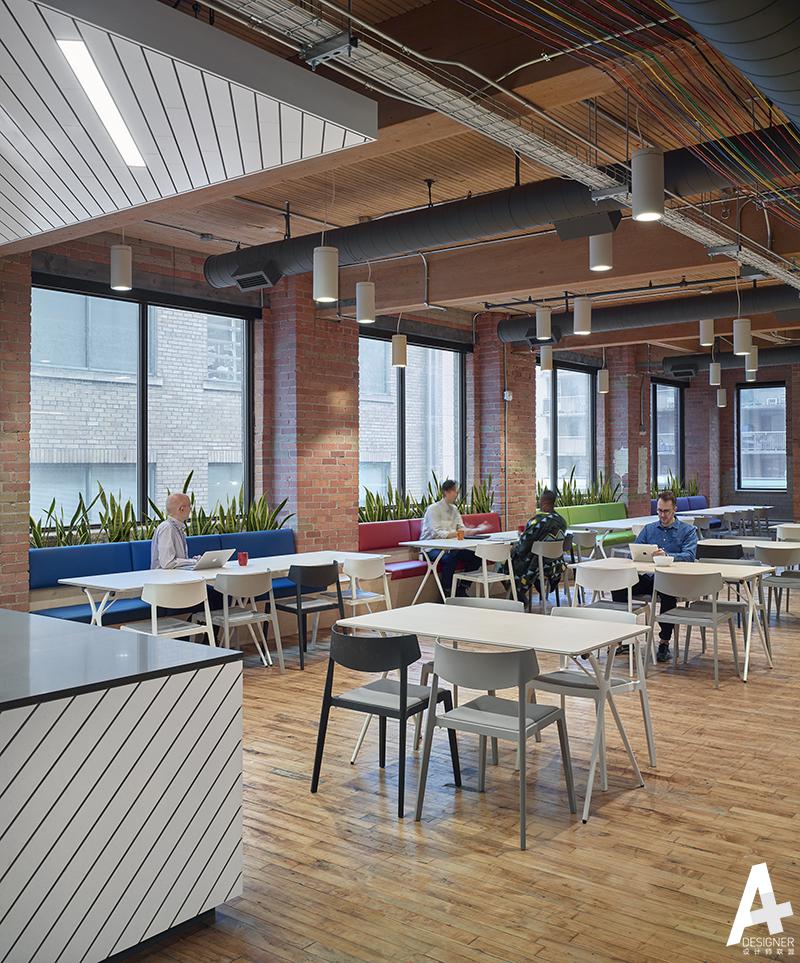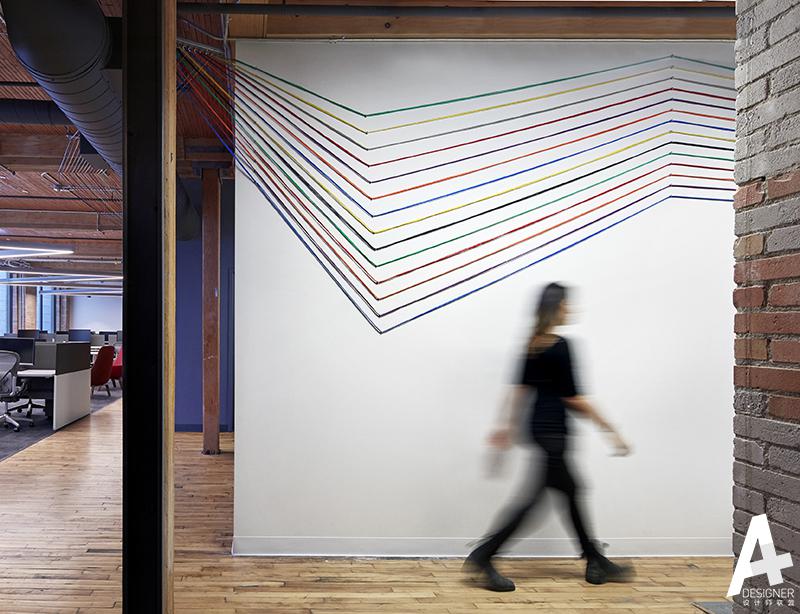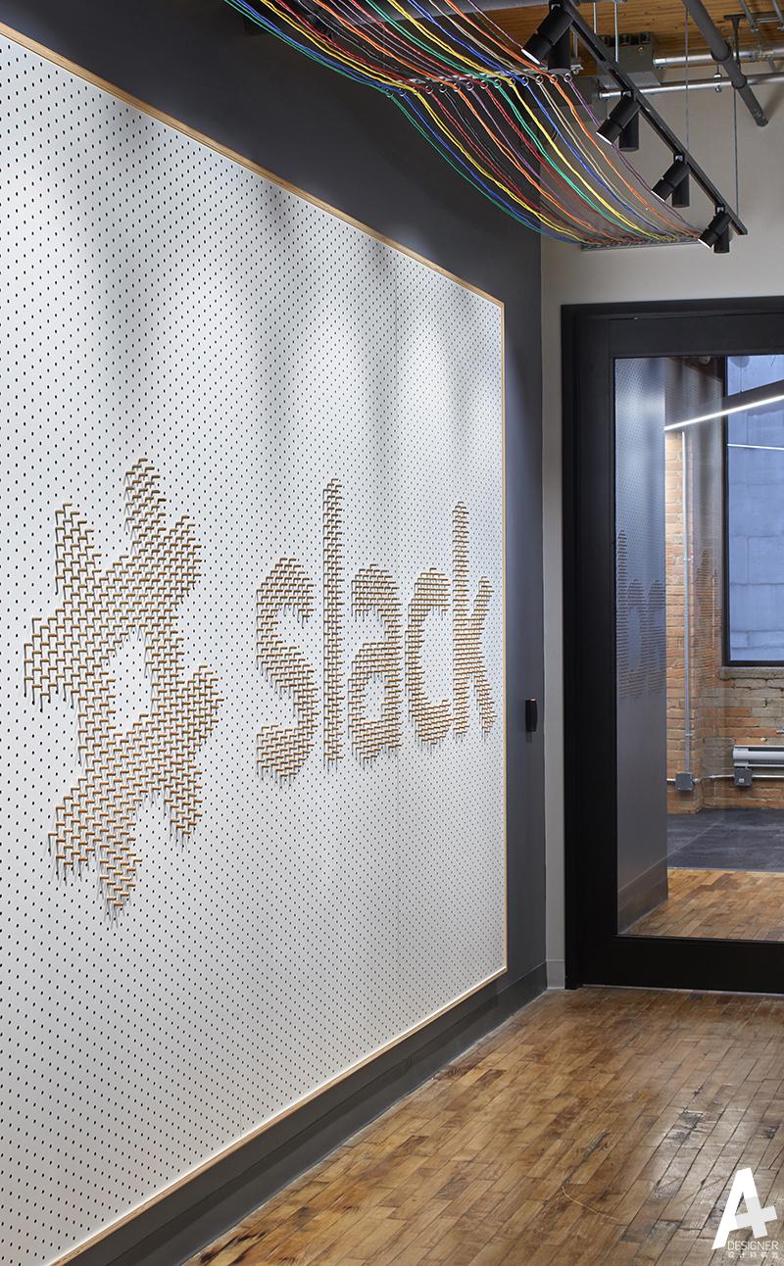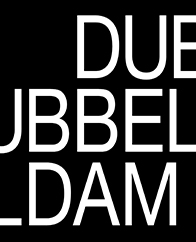
DUBBELDAM Architecture + Design是一家位于多倫多的設計工作室,團隊秉承著創新與環保的設計理念在多領域全面發展,為客戶提供經得起時間考驗的獨特解決方案。該工作室由建筑師Heather Dubbeldam創立,現已發展成為一支由具有不同背景和專業的建筑師和設計師組成的團隊。該工作室的設計流程以團隊的密切合作與交流為顯著特點,項目概念清晰,細節把控嚴謹。已完成和進行中的項目包含如下類別:住宅、商業空間、景觀規劃、家具、裝置設計。
DUBBELDAM Architecture + Design is a Toronto based multi-disciplinary design studio recognized for creating innovative and environmentally responsible design solutions that are timeless and uniquely designed for each client and context. Founded by architect Heather Dubbeldam, the studio has grown to include a team of architects and designers from different backgrounds and disciplines. The studio’s design process is characterized by teamwork and intensive collaborative exchange, resulting in projects that reveal a conceptual clarity and are crafted with a meticulous attention to detail. Completed and current projects range from the design of single and multi- family housing, to commercial and institutional renovations, and includes landscape, furniture and installation design.
每個項目都做到在宏觀和微觀層面上的充分考慮,從場地的整體布局到具體的空間細節,事無巨細。團隊獨創的多學科導向的研究方法,將每個元素都視為一個整體,確保最終的設計可以激活最終產品的所有特點。依此產生的設計作品既實用又優雅,簡約而不簡單,而且設計更加注重循環、物質性和自然光的融合。因此,該工作室獲得了無數的獎項,在國內和國際上都獲得了非常廣泛的認可。
Each project is considered on a macro and micro scale, from the full extent of the site to the fine details on the interior. Our multidisciplinary approach considers every element as an integrated whole, ensuring that design activates every aspect of the final product. This generates built work that is both functional and elegant, simple without being austere, and designed with a heightened awareness of circulation, materiality and the integration of natural light. As a result, the studio has received numerous awards for design excellence and wide recognition in national and international.
編輯 / Editor: Molghost
設計公司 / Interiors: Dubbeldam Architecture + Design
設計團隊 / Project Team: Heather Dubbeldam, Scott Sampson, Andrew Snow
Slack是全球成長最快的科技公司,創建于美國舊金山,團隊致力于為全球商貿提供具有改革意義的溝通應用程序。在不到五年的時間里,Slack的分公司已經遍及世界,包括溫哥華、紐約、墨爾本、倫敦以及都柏林。這些辦公室均由老舊工業建筑改造而來,在傳承文化遺產的基礎上融合新的生產力,呼應了Slack以同理心、團結和工藝為核心的價值取向。
Slack, the world’s fastest growing tech company in history, is a San Francisco based startup offering a revolutionary team communication app for business. After just a handful of years, the company had already opened of?ces around the globe including Vancouver, New York, Melbourne, London, and Dublin. Each of?ce occupies a former industrial building with interiors that honour the property’s legacy, renew its productivity, and re?ect Slack’s values of empathy, solidarity, and craftsmanship.
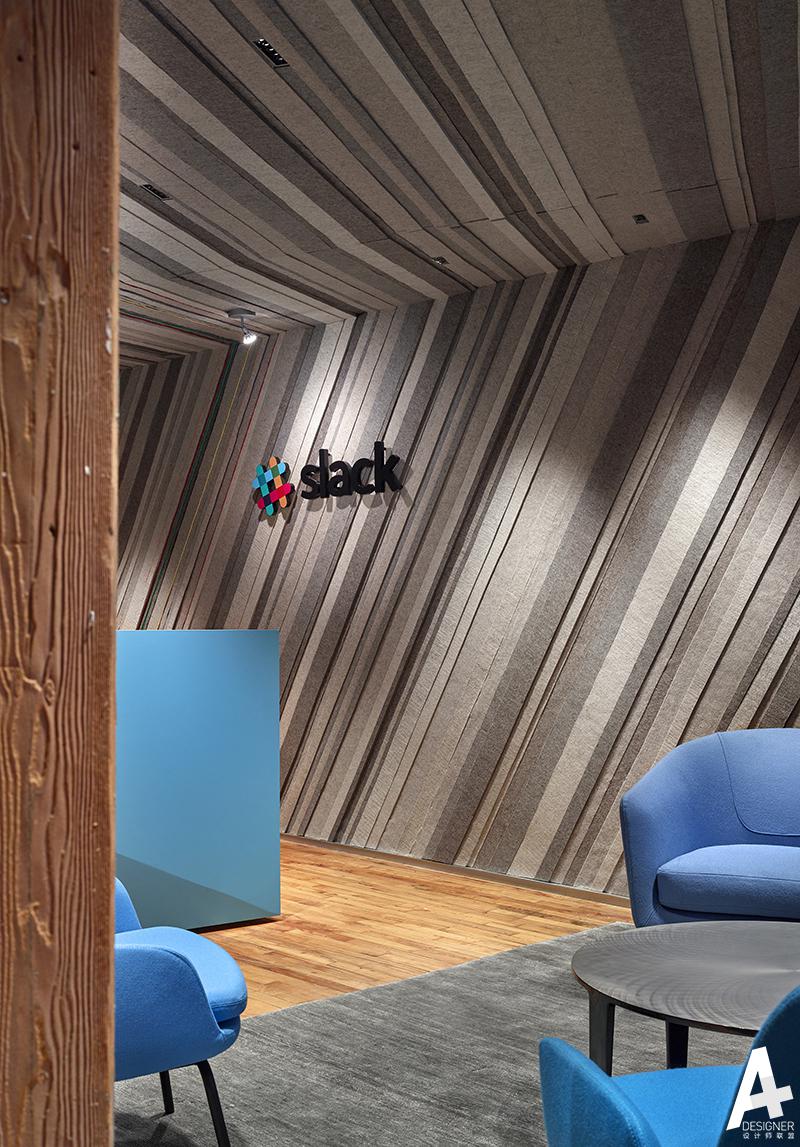
在打造多倫多辦公新址的時候,Slack希望創造一個富于想象力的空間,使之能夠體現出企業文化及其與工藝和技術之間的關系。辦公室選址于多倫多市中心的一處廢棄紡織工廠,設計團隊受到空間原始風格和企業經營文化的啟發,將這座三層建筑進行重新整修,以滿足21世紀科技公司的功能需求。
For their Toron to location Slack sought to create an imaginative space that re?ected their company culture and its relationship with craft and technology. Set in a former knitting and textile factory in the heart of downtown Toronto, three storeys within the interior of this mid-rise brick and beam building were redesigned to meet all the needs of a twenty-?rst century tech company, inspired both by the building’s heritage and the company’s work culture.
設計團隊以“溝通流線”為理念,運用線性的幾何元素貫穿空間,如折線式的燈具,以及蜿蜒在天花與墻壁的彩色網絡電纜。這一設計手法,不由得讓人想起原空間機械化編織過程中的紗線,同時也呼應了消息傳遞應用程序本身的通訊服務特質。接待區,由設計團隊攜手其長期合作伙伴凱瑟琳·沃爾特(來自Felt Studio)共同設計,工業風的線條以連接對角線的方式包裹住天花和墻面,讓每個人在進入辦公室的瞬間便能感到溫暖而友好的氛圍。
The project team drew from a “threads of communication” concept using linear geometries throughout the space, such as continuous angular light ?xtures and coloured networking cables running through the length of the of?ce on the ceiling and walls. These enliven the space in an homage to the lines of yarn that were used in the mechanized knitting process, while also referencing the mmunication service of the messaging application itself. In the reception area, the design team worked with long-term collaborator Kathryn Walter of Felt Studio who wrapped diagonal strips of industrial felt along the walls and ceiling, creating a warm and inviting environment as soon as you step into the office.
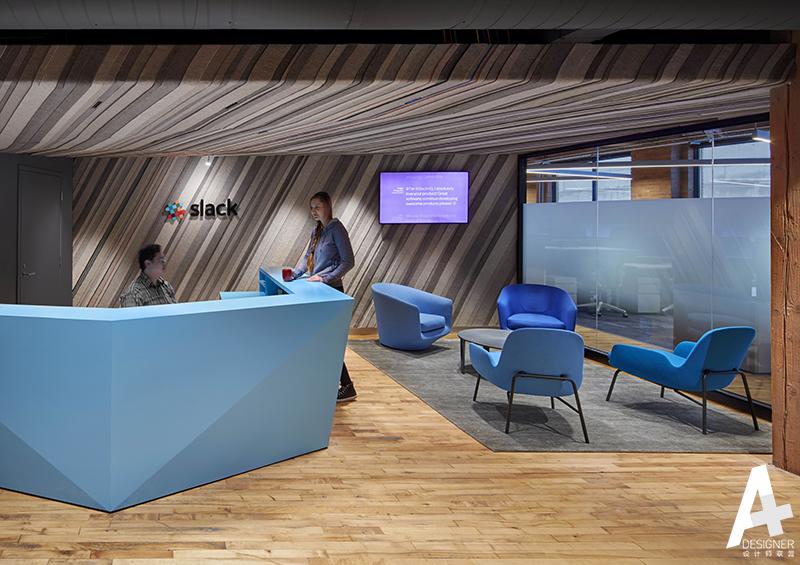
室內空間的顯著特點就是用色大膽,運用對比強烈的鮮明色彩定義出不同的功能區域,包括獨立工作區、電話會談區、會議室、員工休息室以及行政會議室等。每個區域都對應著一種顏色,強化了Slack的品牌文化,增強了公司的身份認同感,也中和了空間內原始磚墻的黃色調,讓空間更生動有趣。
A feature characteristic of the interior is the bold, contrasting pops of colour that demarcate distinct areas including solitary work stations, phone booths, break-out meeting rooms, a staff lounge and sleek executive boardroom. Each zone corresponds to a single colour that comprises Slack’s branding, reinforcing company identity while also providing visual interest and relief to the otherwise yellow tones of the brick and wood interiors. Meeting rooms are uniform yet each unique, owing to their bold and varied colour scheme.
彩色的隔音墻板與帶有圖案的地毯和獨特的家具相互呼應,折線式燈具元素貫穿了整個天花板,將工作區域和會議區域連接起來。寬闊的公共咖啡廳仍舊延續了直線的主題,使用了由木板斜向鋪設的白色飾面。不同的功能空間滿足了140位員工的使用需求,同時為辦公室賦予連貫性和統一性。最終,項目為一個陳舊的空間注入了新鮮血液,使其在作為嚴肅辦公場所的同時也為員工帶來有趣而舒適的環境。
Throughout, vibrantly coloured acoustic wall paneling matches textured carpeting and distinctive furniture pieces. The angular light ?xtures appear to thread through the ceiling, knitting workspaces and meeting rooms together. The large communal cafe picks up on the linear theme again with its white and wood diagonal slat ? nish. The interiors are varied enough to meet the functional requirements of 140 employees, but they also bring a sense of continuity and community to the workplace. The result is a fresh take on an old space that is serious about work while offering a playful and comfortable space for its employees to succeed.
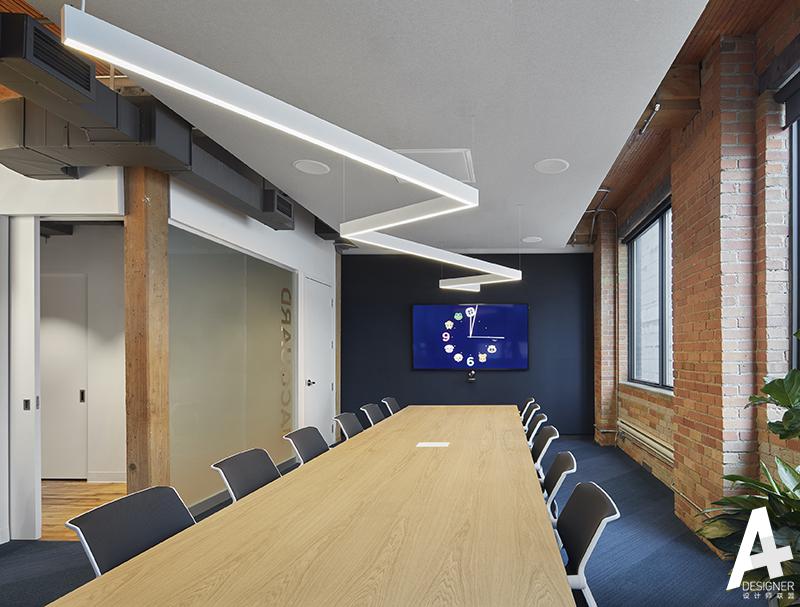
Vitra優雅的橡木桌為行政會議室增添了暖意,桌子上方的吊頂隱藏著各種支持電話會議的技術功能設備,擁有優質的聲學性能。屋頂懸掛著與公共區域相同的折線式燈具,形成了良好的呼應。
The elegant oak table by Vitra adds warmth to the executive boardroom. A dropped ceiling over the table conceals technical equipment for various teleconferencing functions, and provides greater acoustic performance. The same angular light ?xture threads through the room as an allusion to the continuous lines found throughout the office.
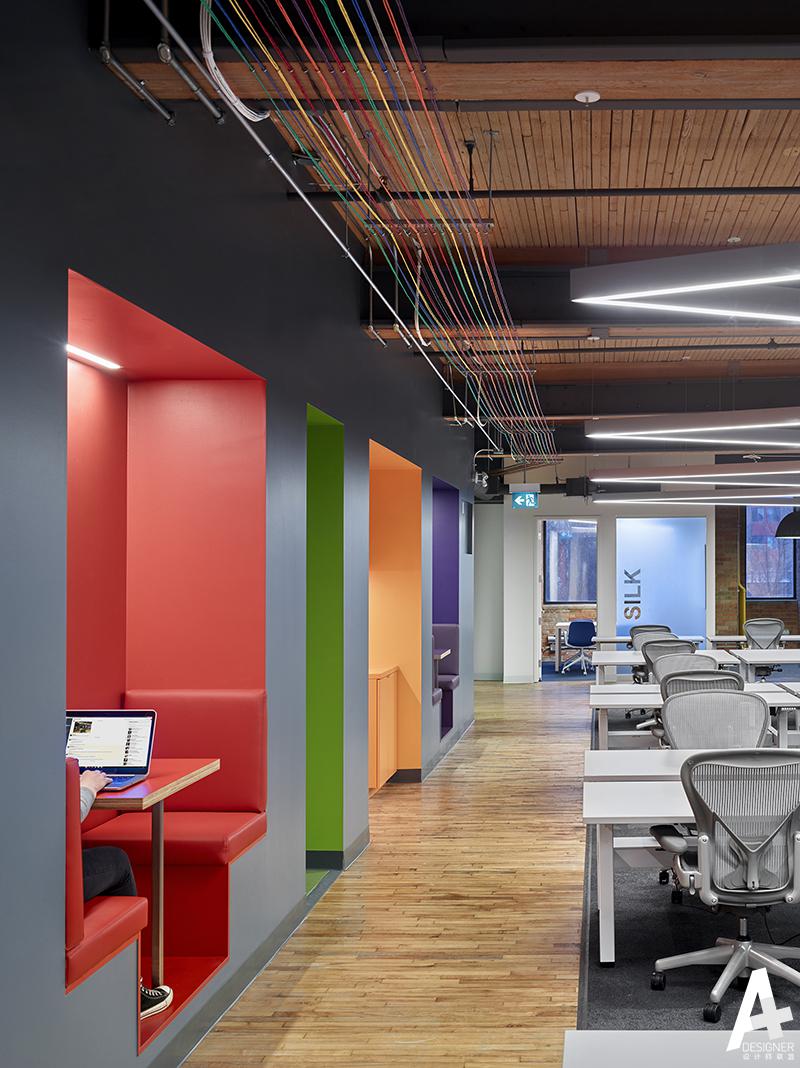
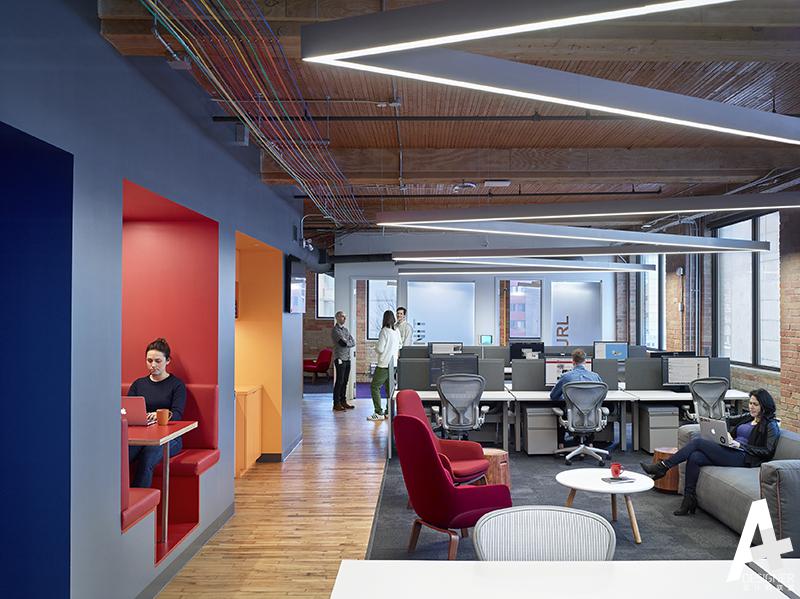
空間的中軸設置了色彩鮮艷的頭腦風暴區,用于即時的會議與協作。這些區域的色彩與工作站的中性低調形成了鮮明的對比,擺放著可自動調節高度的桌子和Herman Miller的品牌座椅。
Breakout spaces in vivid colours are carved out of the central volume, for impromptu meetings and collaboration. These provide a contrast to the netural palette of the workstations, with automated sit-to-stand desks and chairs by Herman Miller.
休息室與會議室都位于空間四周的邊緣位置,用磨砂的隱私玻璃隔離,并以紡織品的名稱進行標識。休息室和工作區域使用了不同類型的家具繼續區分,如同此處顯示的Casalife椅子和Muuto燈具,而折線式燈具依然是貫穿空間的主要元素。
The building perimeter features a series of lounges and meeting rooms, which are identi?ed by textile names shown in the frosted privacy glass. Lounge spaces are informal and feature different furnishings for distinction, such as the Casalife chairs shown here and the Muuto light ?xture. Over the rest of the workstations, angled light ?xtures by Lumenwerx provide continuous illumination.
會議室以不同而大膽的顏色作為主題,協調著周圍空間。比如這一間,以深品紅色為主,搭配Stylex的椅子,Interface的地毯,和Designtex的聲學墻紙,白色的墻板抵消了色彩帶來的視覺沖擊力,樺木鑲邊的Actiu會議桌和Lumenwerx的白色交叉式吊燈則更有效地提亮了空間。
Meeting rooms are each coordinated around a different, bold colour. This room features a dark magenta carried through the Stylex chairs, Interface carpet, and Designtex acoustic wallcovering, which is offset by the whiteboard, Actiu meeting table edged in birch, and angled white light ?xtures by Lumenwerx.
公共咖啡廳既是水吧也是提供餐飲的服務區域。同時,這里也可以召開全員會議,Actiu的躺椅和桌子可以堆加和折疊,能夠為超過一百名員工騰出足夠的空間。
The communal café functions as both a beverage station and a serving area for catered meals. For “all-hands” meetings, lounge chairs and tables by Actiu can be stacked and folded to make room for over one hundred employees.
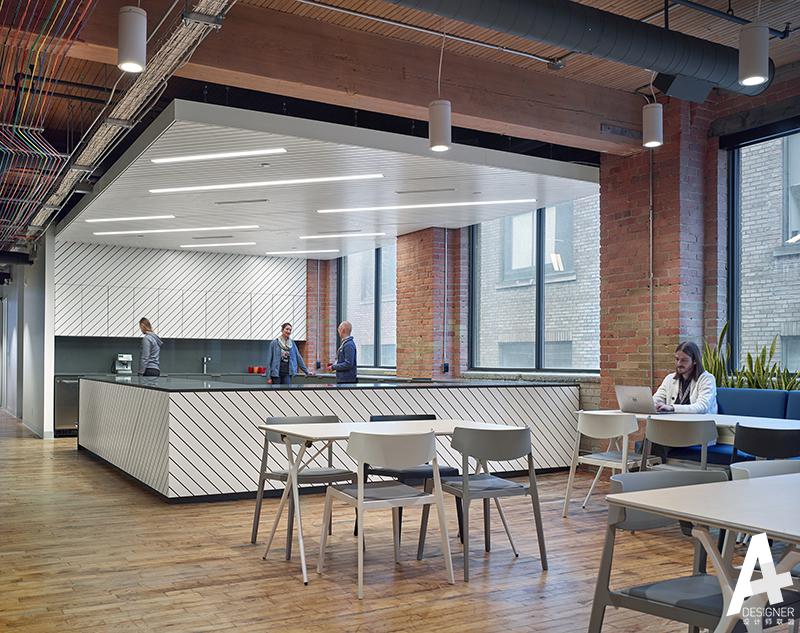
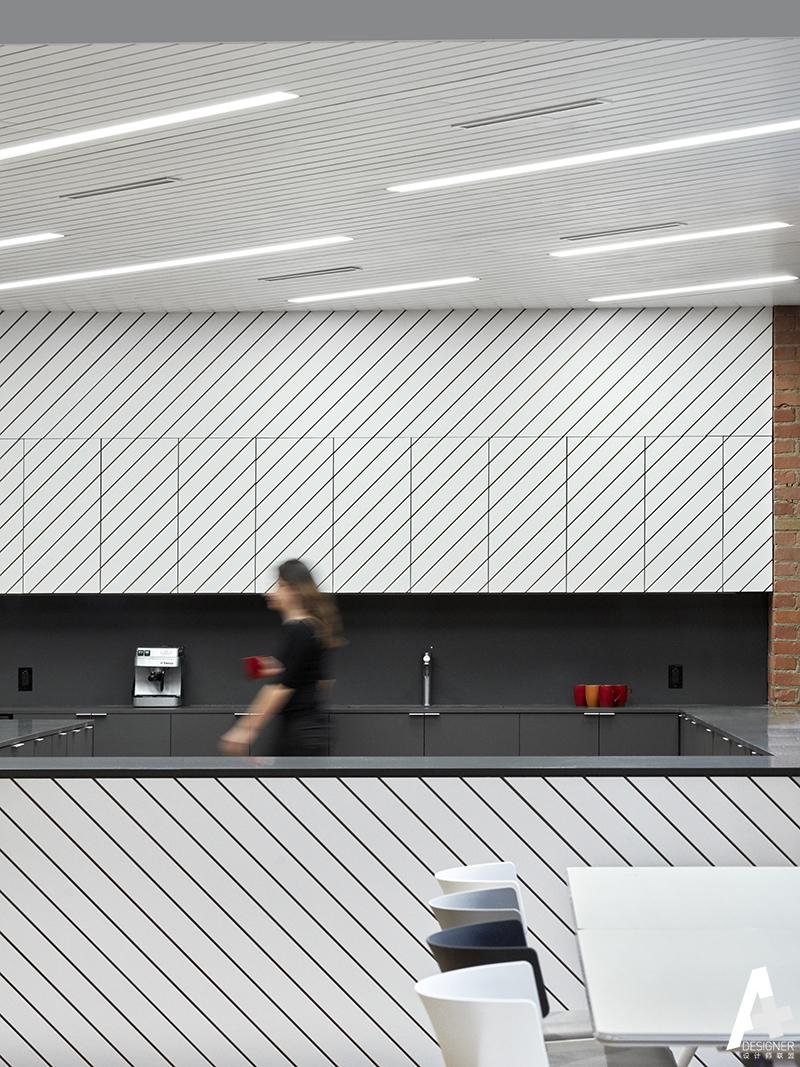
受到Scandinavian design品牌家具的啟發,咖啡廳的木飾面以海樺木為基底并以對角斜切的方式涂成白色漆面,加強了整個開放空間的線性。
Inspired by Scandinavian design, the millwork in the café features diagonal painted wood slats in Baltic birch, reinforcing linearity throughout the open spaces.
色彩鮮艷的網絡線纜再一次加強了Slack的品牌色彩,貫穿了整個工作空間,在天花板和墻壁蜿蜒,成為有力的視覺符號。
Colourful networking cables that once again reinforce Slack’s brand colours are threaded throughout the workspaces, along the ceiling and across walls, as visual accents.
電梯的對面是特制的釘板墻,由當地的Atelier Kozak品牌提供,上面有Slack的標識與標語,用來迎接每一位到訪者。同時,釘板墻的內容可以修改,每位員工都可以充分發揮自己的興趣和創造力。
Opposite the elevator, a pegboard fabricated by local Atelier Kozak greets guests with company slogans and logos. It can be reorganized by employees, inviting playfulness and creativity.
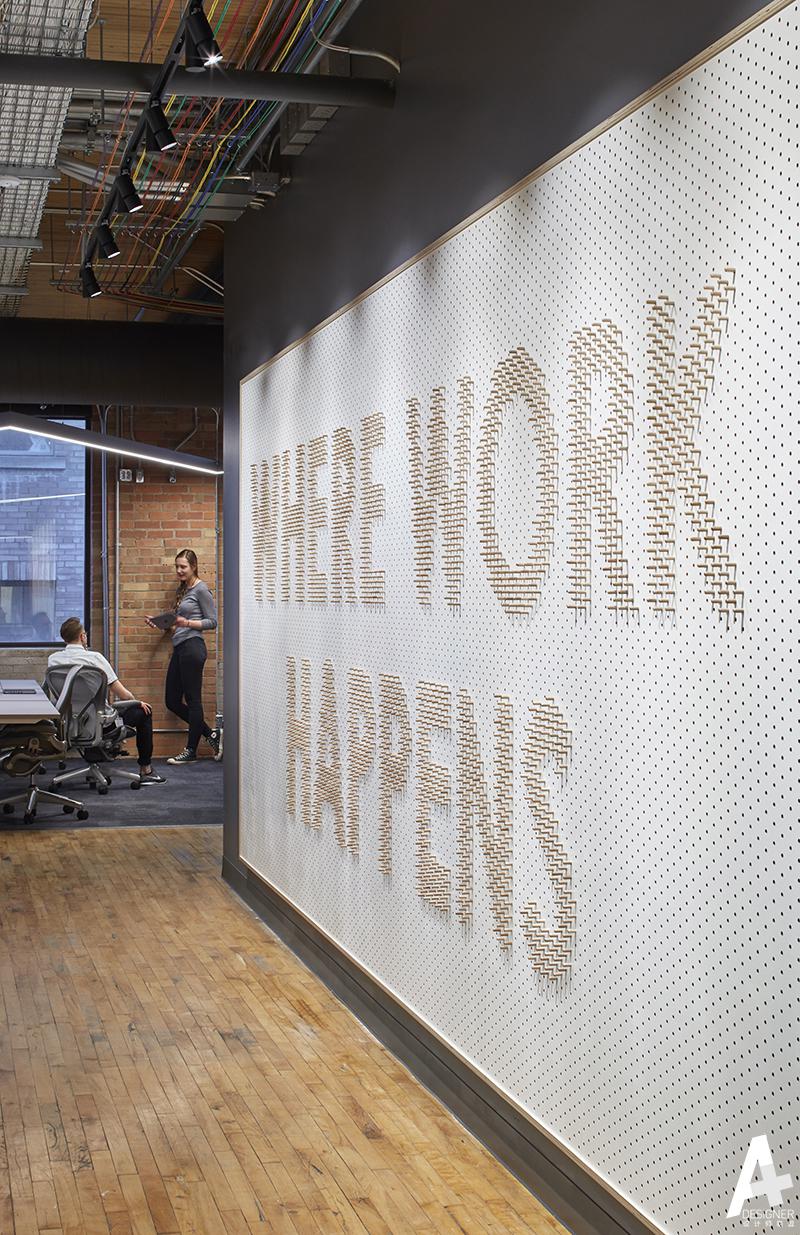
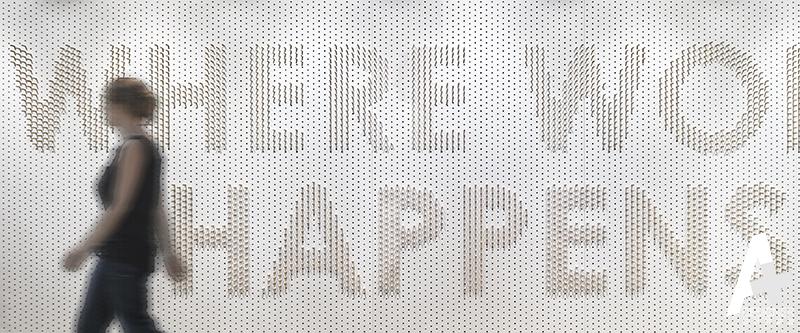
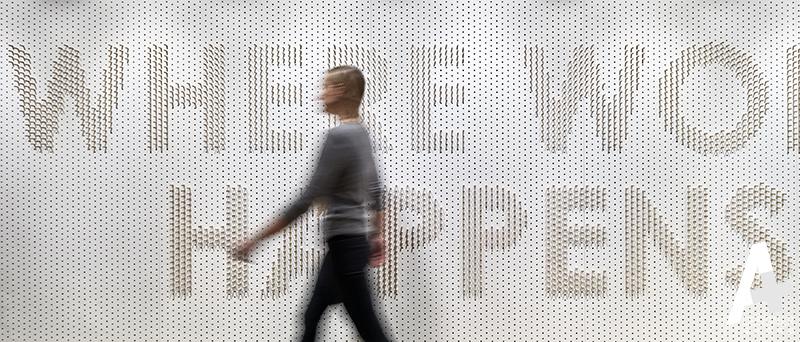
員工休息室里,Normann Copenhagen定制的椅子被嵌在天花板上的折角形LED燈照亮,這里也有一面釘板墻,更增加了空間的趣味性。
Custom built-in benches and chairs by Normann Copenhagen are illuminated in the space by angular LED light ?xtures recessed into the ceiling. Another pegboard here adds to the playfulness of this employee lounge.
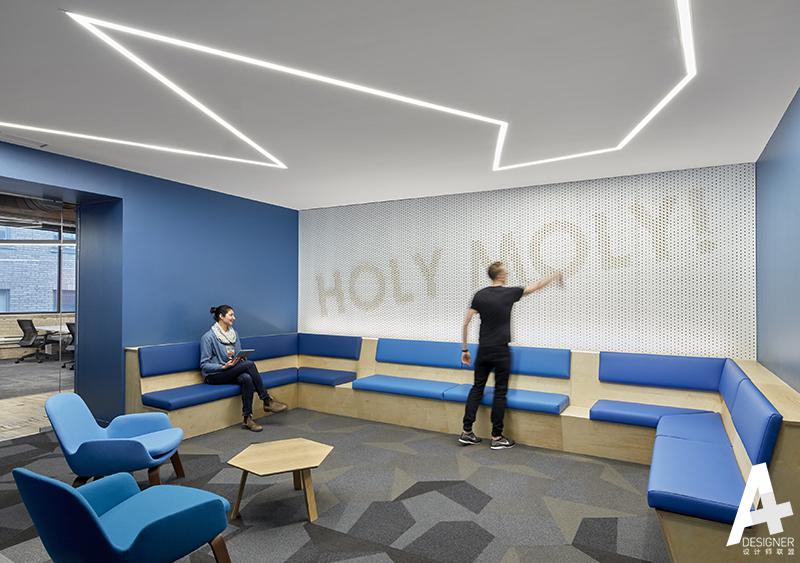
項目名稱 / Project: SLACK TORONTO OFFICE
室內設計 / Interiors: Dubbeldam Architecture + Design
設計團隊 / Project Team: Heather Dubbeldam, Scott Sampson, Andrew Snow
燈光設計 / Lighting: Marcel Dion Lighting Design
空間攝影 / Photography: Shai Gil
項目地址 / Location: 多倫多 / Toronto
完成時間 / Completion: 2017
項目面積 / Size: 23,000 s.f
熱點閱讀:
英聯國際發展集團辦公室 打造品牌的未來時代
“31度灰”時尚藝術館






